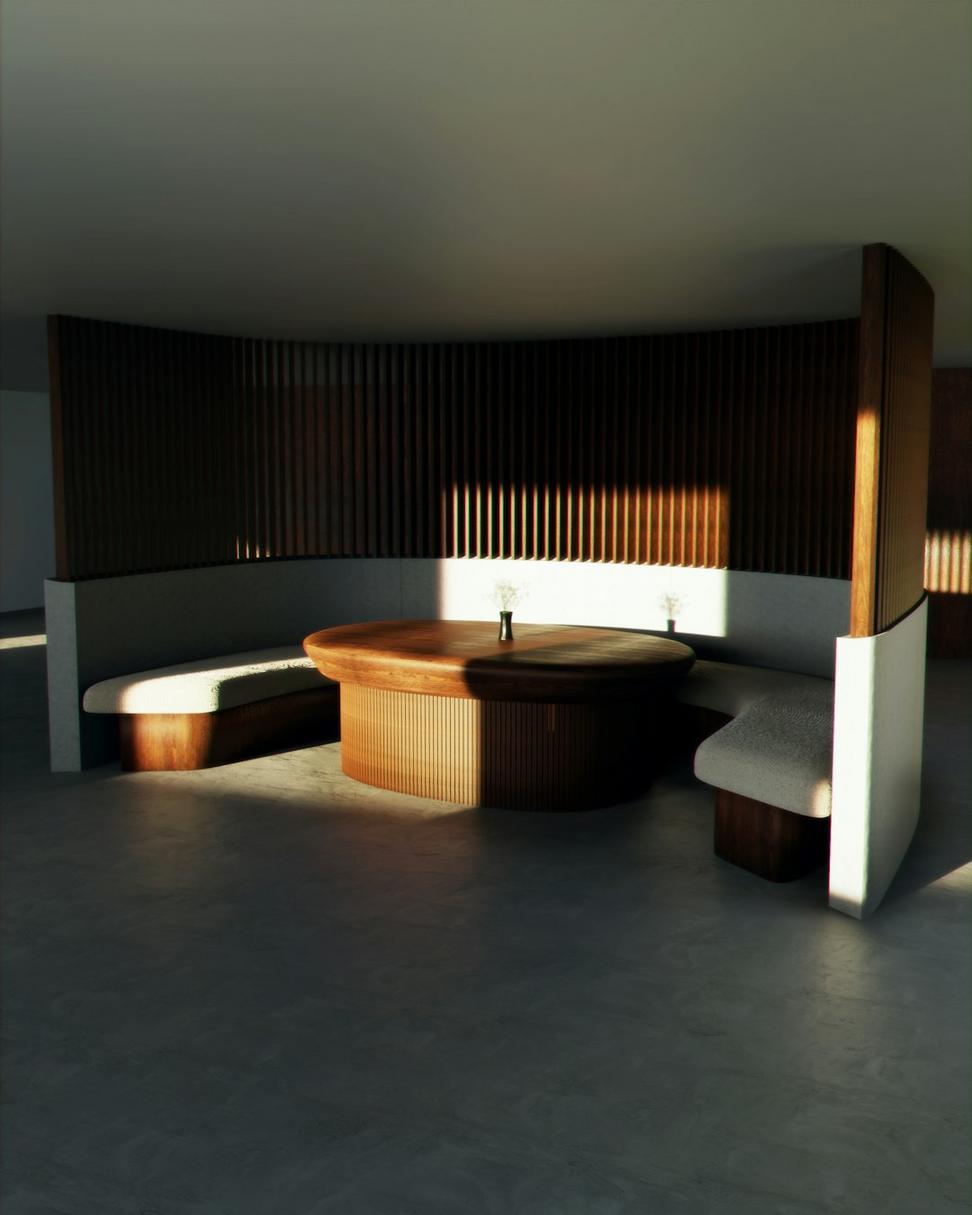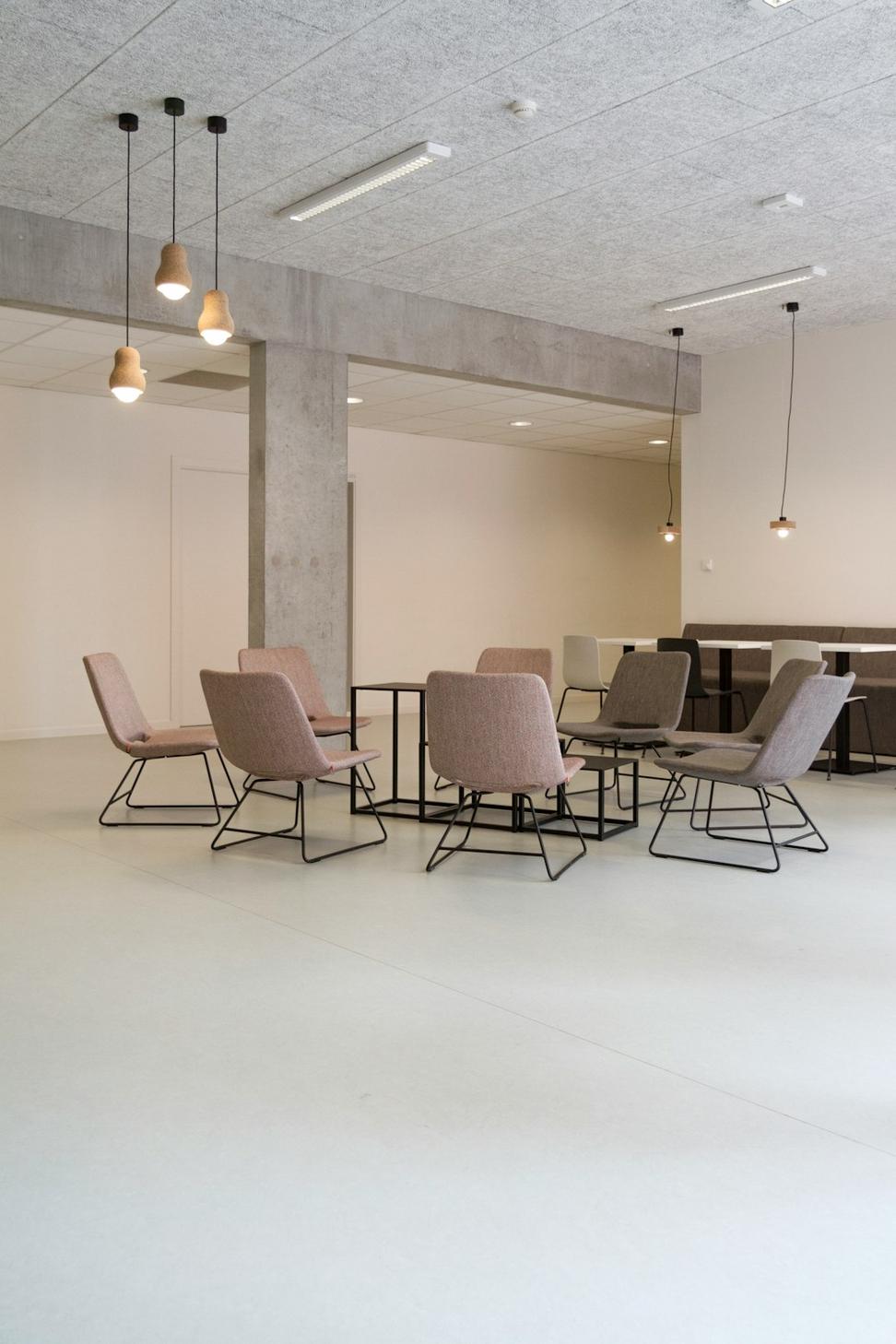What We Actually Do
Look, we're not gonna throw fancy jargon at you. Here's the real deal on how we help bring your vision to life - from that first sketch on a napkin to watching the builders pack up their tools.

Look, we're not gonna throw fancy jargon at you. Here's the real deal on how we help bring your vision to life - from that first sketch on a napkin to watching the builders pack up their tools.

We've been doing this for years, and honestly, every project teaches us something new. Here's what we're really good at, explained without the corporate speak.
Creating homes that actually work for how you live
We get it - your home isn't just walls and a roof. It's where life happens. Whether you're dreaming of a cozy apartment renovation or a full-scale villa, we'll sit down with you (coffee's on us) and figure out what you really need. Not what some magazine says you should want.
We meet, talk about your lifestyle, budget, and those Pinterest boards you've been collecting. No judgment.
Sketches, mood boards, 3D renders - we'll show you different directions and tweak till it feels right.
This is where we nail down every detail - materials, fixtures, that perfect shade of blue you wanted.
All the technical drawings and permits sorted. The boring stuff, but crucial.
Spaces that make business sense, not just look pretty
Commercial projects are a different beast. We've done offices where people actually want to show up, retail spaces that flow naturally, and mixed-use buildings that balance everyone's needs. It's about understanding how people move, work, and interact with space.
Site analysis, zoning checks, and making sure your vision's actually doable within budget.
Big picture stuff - layout, flow, how the building sits on the site and relates to surroundings.
Getting into the nitty-gritty - structural systems, MEP coordination, material specs.
Complete set of drawings and specs for bidding and construction. Everything a builder needs.
Making every square meter count
Got a weird layout? Wasted space? Rooms that just don't work? We've seen it all. Sometimes it's about knocking down a wall, sometimes it's just rethinking how you use what you've got. Our job is finding solutions that make you wonder why it wasn't like this from the start.
We measure everything, take photos, and talk about what's driving you crazy about the current setup.
Multiple options to compare - sometimes the best solution isn't the obvious one.
Materials, colors, lighting, furniture layout - making it look as good as it functions.
Detailed drawings and schedules so contractors know exactly what to do.
Green building without the greenwashing
Sustainability isn't a buzzword for us - it's about smart decisions that save you money and reduce environmental impact. Better insulation, natural ventilation, solar orientation, material choices. Real solutions that make sense for Ukrainian climate and your wallet long-term.
Site conditions, climate data, existing building performance if it's a renovation.
Identifying opportunities - passive design, renewable energy, water conservation, material selection.
Running simulations to predict energy use and comparing different approaches.
We stick around during construction to make sure green features are installed properly.
Thinking bigger - neighborhoods, not just buildings
Urban projects are complex - lots of stakeholders, regulations, and moving parts. We've worked on mixed-use developments, public spaces, and master planning. It's about creating places where communities thrive, balancing density with livability, and respecting Kyiv's unique character.
Demographics, traffic patterns, existing infrastructure, community needs - the full picture.
Overall vision, phasing strategies, zoning proposals, public space design.
Working with city officials, community groups, developers - getting everyone on board.
These projects take years. We provide ongoing architectural services through each phase.
Honoring history while adding modern functionality
Kyiv's got incredible architectural heritage, and honestly, it's a privilege working on these buildings. It's detective work - understanding original construction methods, finding hidden details, and figuring out how to bring modern comforts without losing what makes these places special.
Digging through archives, old photos, original drawings if we're lucky. Understanding the building's story.
Structural engineers, materials specialists - figuring out what needs fixing and what can stay.
Balancing preservation requirements with modern building codes and client needs.
These projects need constant supervision - surprises always pop up when you open old walls.

First meeting's free - we grab coffee, you tell us what's on your mind, and we'll be straight with you about what's realistic. If we're not the right fit, we'll tell you that too.
You're not just getting a finished product dropped on you. We involve you at key decision points but don't overwhelm you with every tiny choice. It's your project, we're just here to guide.
Got a question? Shoot us an email or give us a call. We usually get back within a few hours during work days. None of that "we'll respond in 3-5 business days" nonsense.
We'll give you a clear breakdown of costs upfront. No hidden fees showing up later. If something changes mid-project, we discuss it before moving forward.
Whether you've got detailed plans or just a vague idea, let's talk. We've started plenty of projects with clients who weren't sure exactly what they wanted - that's part of the process.
+380 44 555 7892
info@xylonquintaris.info
15 Shevchenka Boulevard, Kyiv 01001, Ukraine
Figured we'd answer these upfront to save you some time